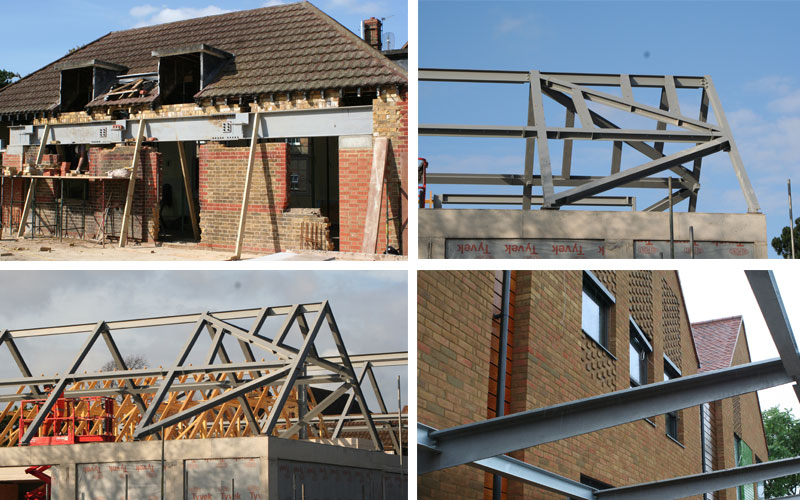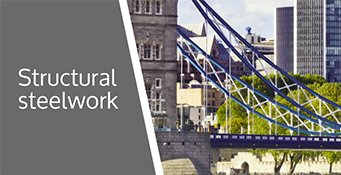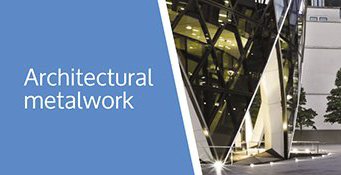Completed Projects
Synergy Steel is working on some exciting and prestigious architectural and building projects, and we are delighted to be associated with them. We work extensively with architects, developers, and contractors and understand the different challenges that face these responsibilities. Look at some of our recent projects and see where we can aid successful project completion.

Thermofisher Scientific – Swindon (July 2018 – November 2018
An enormously problematic project by anyone’s standards; over 160 tonnes of steelwork installed within and around this existing live drug manufacturing plant. Commencing with reinforcement of existing internal concrete columns using a fully site welded solution with steel components cut to exactly match the profile of the existing concrete.
Once complete a line of extremely heavy braced columns internally with interconnecting beams to support a new internal truss arrangement with 18 metre long trusses installed to tight tolerance withing the existing building spanning between the new internal columns and an exterior frame was challenging but Synergy achieved this with precision. A new plant support deck was then installed over the existing retained none-load-bearing flat roof with support points penetrating through the existing roof covering and bolted to the newly erected truss system below.
The main structure was completed with the installation of a rooftop plant room with heavy 18 m long lattice trusses supported from both the newly installed internal column/beam system, the new external steel frame, and the existing low level roof support steelwork.
The nature of the project required Synergy’s expertise with constant re-assessment of the design-team’s scheme to aid construct-ability and adherence to close tolerances. Survey of complex existing structural elements was key. Subsequent to the completion of the main external envelope,
internal suspended walkways, staircases and safety systems were installed.
As with any construction challenge of this nature, time critical installation without compromising safety was paramount. This was achieved with close team working between us, our client and the design team. Synergy are proud to have delivered the project successfully which has led to an ongoing relationship with a valued client and involvement with further projects.
Gucci – Bicester Shopping Village (July 2018)
A very quick delivery was required for this prestige designer outlet. With three weeks from order to detail, procure, fabricate, deliver and erect (out of hours) with extremely tight site access the galvanised rooftop plant support platform was ready for the just-in-time arrival of the air conditioning units.
George & Dragon – Greenwell Street London (November 2018)
Temporary facade support to prop the facade of this old London public house that was gradually moving away from the building. The facade remained supported pending English Heritage’s approval of structural strengthening works internally to re-support the facade. Dimensional survey of the existing facade and the footpath and roadway were pivotal to the success of this installation.
Horn Lane – Acton (August 2018)
New-build residential A roof frame connected to structural concrete elements; despite design issues and the concrete being out of tolerance Synergy overcame the problems, making on-site adaptions to deliver a frame to the correct dimensions.
Co-op – Little Paxton Cambs (March 2018)
A new build Co-op convenience store with cantilevered canopy supports to the gable ends.
Salts Healthcare – Aston Hall Lane Birmingham (March 2018)
Ready steady go! A 1100 m² mezzanine floor within a brand new recently constructed production/warehousing facility needed installation in a very tight time-frame. From initial survey of the existing steel structure to start on site within four weeks of receipt of order making Synergy the natural choice. With connections requiring the take up of tolerances in the existing structure and multiple problems to be solved during the detailing process. Synergy’s pro-active approach saw delivery on-time, including significant additional works. A late client change saw an additional level of steel work added to part of the mezzanine necessitating strengthening of the newly erected steel work.
Berners Street – London (November 2017)
Our client required a plant screen to the roof of this new office development a structural frame up through a seventeen flight concrete staircase to support timber cladding. Synergy value engineered this complex installation, advising the design team and contractor on a more economic solution.
Bank Street – Canary Wharf (November 2017)
Synergy completed the supply, delivery and erection of 16 No x 10 metre high SHS columns to support a stone clad party wall in the main entrance hall of No 1 Bank Street, Canary Wharf.
The installation was completed in just two days; well ahead of our clients expectation on this time critical, high profile project.
Francis Holland School – Belgravia (October 2017)
When our client secured the contract at Francis Holland School in Belgravia to construct a rooftop extension to house a new staff-room and a three storey early years extension with extremely limited access, Synergy were the natural choice.
With both buildings being accessed through very small openings from the street, the steelwork was delivered and offloaded on to the pedestrian footpath outside the school and the steel members, some of which weighed nearly one and a half tonnes were moved into the site using a tracked material carrier. A small spider crane was moved on to site to hoist the rooftop extension steelwork to existing roof level and thereafter erected using a beam hoist. The studio extension steelwork was similarly moved on to site using the tracked carrier which had to negotiate a steep ramp down to foundation level at lower ground floor and then erected using a mini crawler crane. Both frames were completed in just seven working days. The heavy RHS member beam to the studio extension was designed with a mechanical splice by Synergy’s engineer, thus negating the need for expensive site welding.
Duckett Street – Stepney Green (June 2017)
Synergy were awarded the contract for Phase 1 of a new mosque in Duckett Street Stepney Green.
The 120 tonne steel frame covered the whole footprint of the site and with no road closures available the challenge was to build the frame which had some four tonne components out of the site using various cranes leaving the tower for the minaret as the final piece of the jigsaw puzzle to be erected using a specialised lorry mounted crane operating from the kerb side without impinging on traffic flow in the busy street.
Synergy delivered successfully with the completion of connection design, detailing, fabrication and erection taking just five weeks from receipt of finalised design drawings.
Dundonald School Wimbledon (July 2016)
Synergy was selected for a project at Dundonald School in Wimbledon by Kind & Co (Builders) Ltd. The work comprised of the erection of a large beam at eaves level of the building to support the existing roof. This created an opening that enabled the old building to flow into the new.
The new build involved the construction of a multi-pitched roof to the new school building fixed to the new concrete structure built from ground to eaves level. A particular challenge was the construction of a walkway canopy to both sides of the new school building, which involved the exact positioning of large brackets fixed to the existing concrete frame via a load bearing thermal break plate, that had to be accurately positioned in advance of the bricklayers commencing the construction of the perimeter walls with precision facework.
The brackets that were carrying high loads had to be positioned at the correct level to match the brick coursing and with a projection from the concrete frame, that left the plates that received the canopy arms flush with face work once built.
The brackets were fixed with resin anchors that had to be pre-set and then accurately plotted prior to fabrication of the brackets and thermal break plates.
With almost no tolerance available due to the precise nature of the connection between the canopy arm plate and the pre-fixed bracket, Synergy are pleased to report the canopy fitted perfectly.

The Canopy and Stairway
Having successfully completed the supply, delivery and erection of the structural steelwork to the roof and the steelwork to support the roof of the existing structure to form a link to the old building, Synergy Steel concluded their works package on the project with the supply and fitting of the feature walkway canopy and fire escape staircase.


The Roma Building Scrutton Street (March 2016)
Synergy were recently engaged to design, supply, deliver and erect a fire escape staircase to enable means of escape from the existing roof terrace to ground floor level. The design incorporated a security cage complete with locked panic door system preventing access to the building from intruders at ground floor level.

Total Produce Spalding Lincolnshire (December 2016)
Having received an order in mid-October; Synergy completed the detailing, supply, delivery and erection of this 110 tonne 38 metre clear span portal frame building in time for Christmas!
The project involved linking in one elevation of an existing building using shared pad foundations.



Jayplas Corby Lincolnshire (September 2016)
When our client, a large scale producer of recycled plastic needed to create a clear opening within their existing production facility to accommodate new high tech plant Synergy were the go to choice to carry out the complex steelwork installation.
New lattice columns were installed either side of the opening and two large transfer beams laced together with tubular bracing were installed spanning full width between the new columns. The existing lattice column supporting the roof above was then connected mid span to the transfer beams and the bottom section of the column carefully removed creating a 14 x 6 metre clear opening.
Victoria House, Paul Street EC2 (August 2016)
When our client needed an organisation with the logistic and handling expertise to hoist to an external loading platform and erect within the confines of a scaffold top hat nearly sixty tonnes of structural steelwork in a tight London refurbishment site, Synergy were the natural choice. Working off a scaffold crash deck, the heaviest members weighing nearly 1.5 tonnes and too long to manoeuvre into the building splices were introduced to restrict the weight of any one piece to 650kg and the length to 5 metres. From survey of the existing building through to detailing, connection design, fabrication and erection Synergy’s team delivered.






































